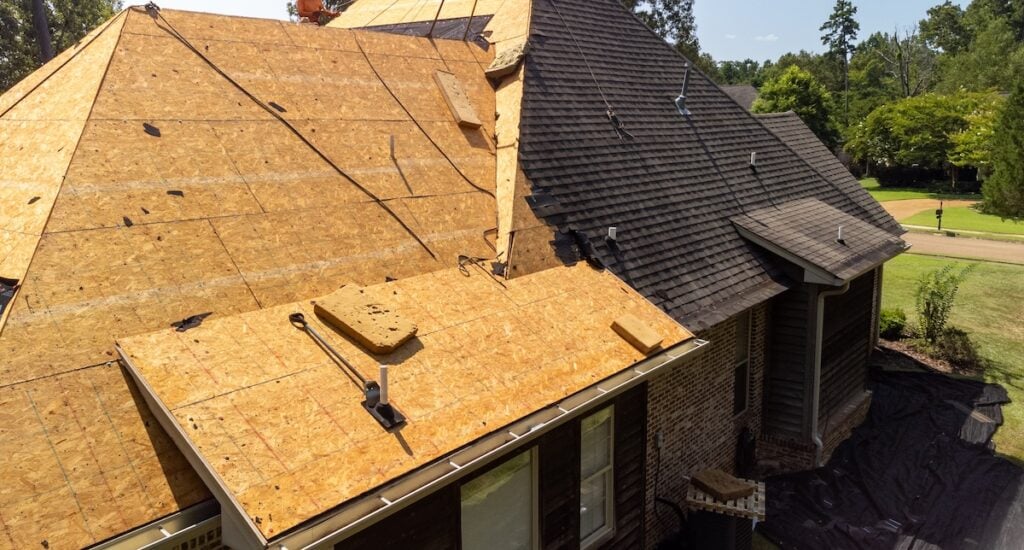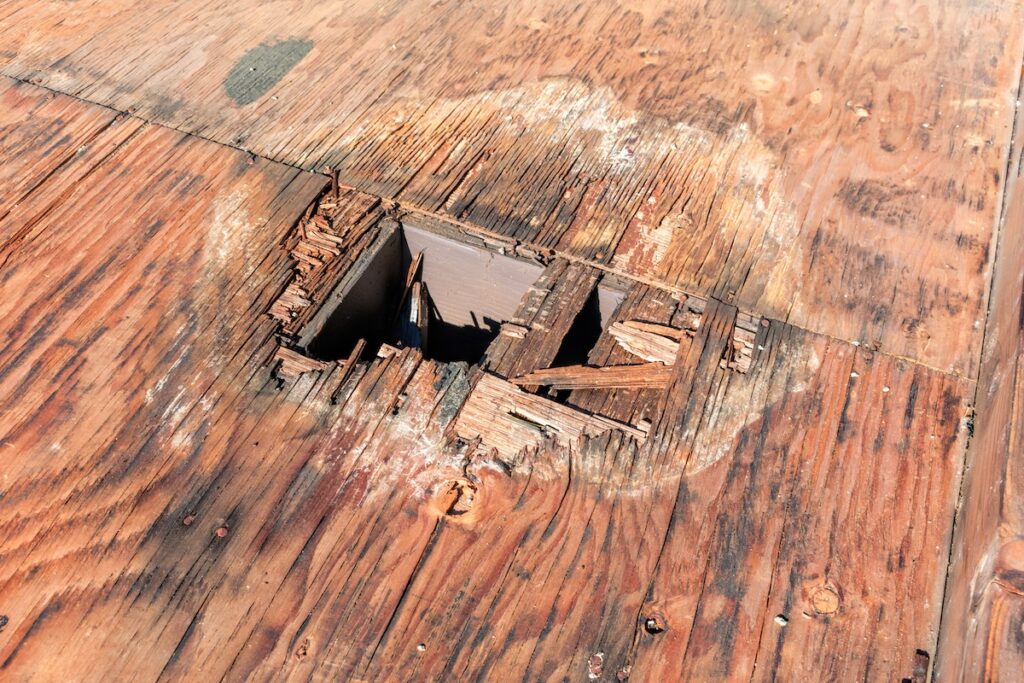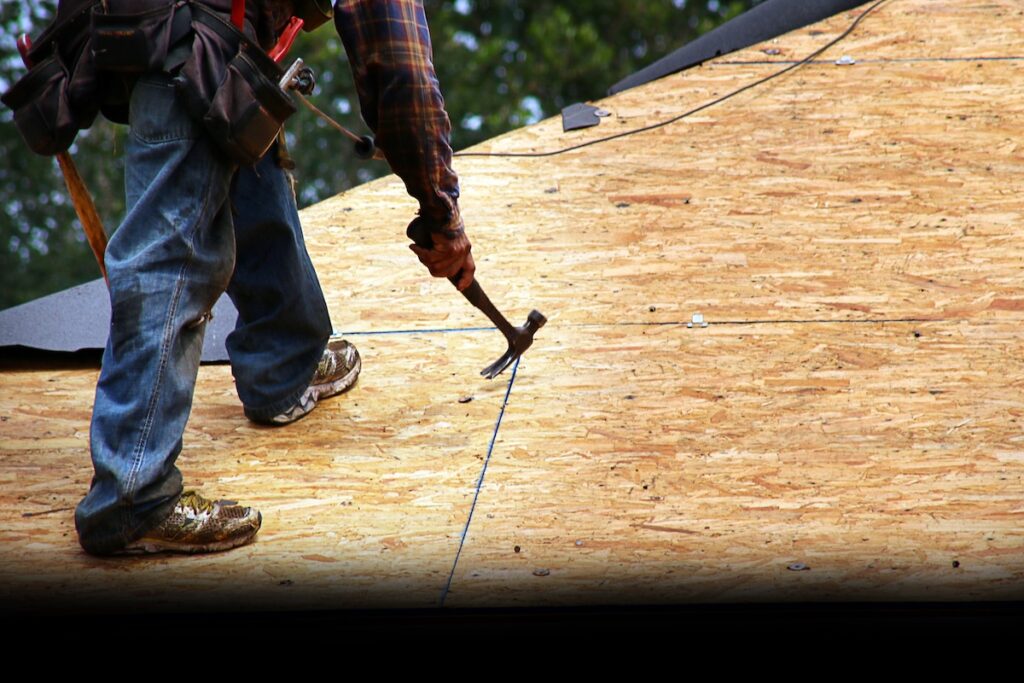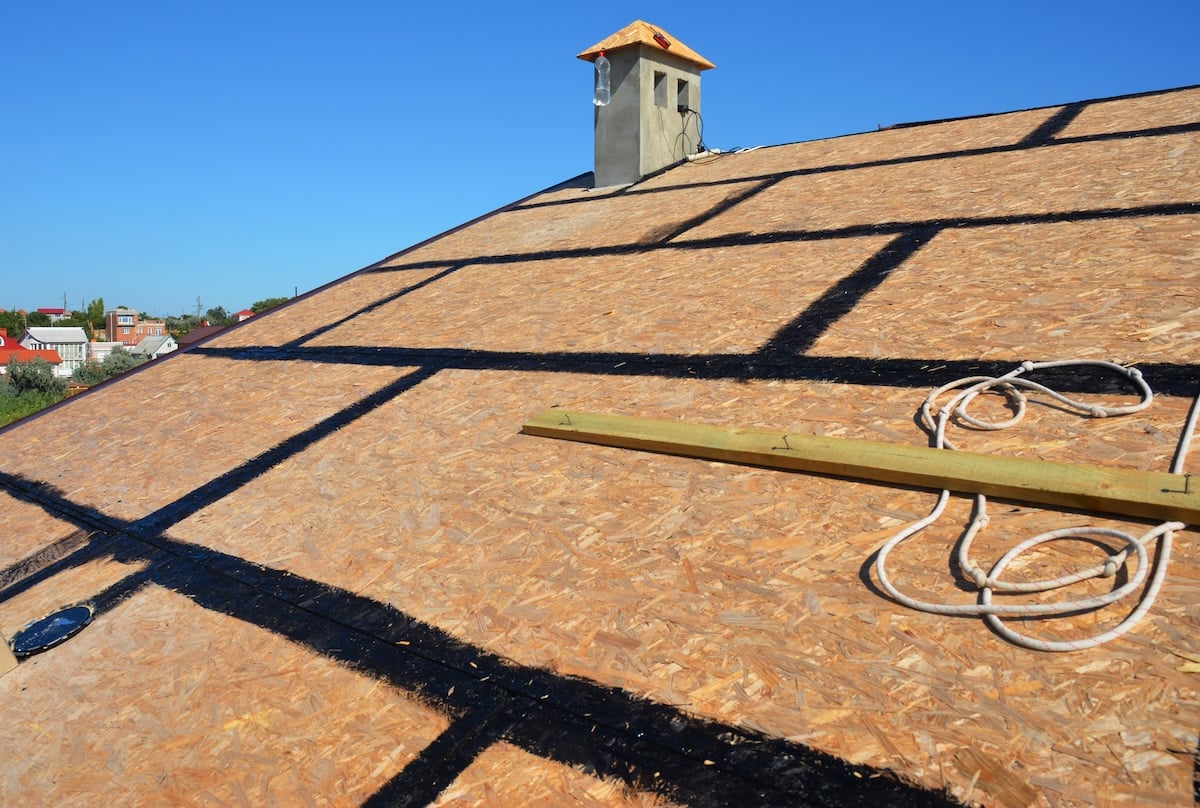Complete Guide To Roof Sheathing Thickness
Choosing the right roof sheathing thickness is a crucial part of any roofing project, as it directly affects the strength, longevity, and safety of your roof. Whether you’re building a new home or replacing an old roof, understanding your sheathing options can help you make a smarter, more durable investment.
- Structural integrity: Proper thickness helps your roof support weight from shingles, snow, and foot traffic.
- Code compliance: Building codes often require specific thicknesses depending on rafter spacing.
- Long-term value: Choosing the right material and thickness can prevent sagging, leaks, and future repairs.
Let’s break down what roof sheathing thickness does, the most common thickness options, and how to choose the right one for your home.
What Is Roof Sheathing?
Roof sheathing, also known as roof decking, is the flat layer of boards or panels that sit on top of the rafters and underneath the roofing material. It acts as the foundation for your shingles, metal panels, or other coverings.

Purpose of Roof Sheathing
Sheathing provides a solid surface for roofing material attachment, spreads loads across the structure, and plays a major role in insulation and weather resistance. It also helps tie the roof framing together for overall stability.
Common Sheathing Materials
Most homes use one of two main types of sheathing:
- Plywood: Made from thin wood layers bonded together, it’s known for strength and stability.
- OSB (Oriented Strand Board): Composed of compressed wood strands and resin, it’s typically more affordable and widely used in new construction.
Standard Roof Sheathing Thickness Options
Roof sheathing is available in various thicknesses, but not every option is suitable for every home. The right thickness depends on your roofing material, rafter spacing, and local building codes.
3/8-Inch Sheathing
- Lightweight option: Best suited for roofs with close rafter spacing (16 inches on center) and lightweight roofing materials.
- Drawback: More prone to sagging or flexing, especially under heavy snow or foot traffic.
7/16-Inch Sheathing
- Most common choice: Widely used for both plywood and OSB sheathing. Meets code for standard residential applications.
- Balanced performance: Provides good strength without unnecessary weight or cost.
1/2-Inch Sheathing
- Increased rigidity: Often used when extra support is desired, especially on homes with wider rafter spacing (24 inches on center).
- Heavier load capacity: Better at withstanding heavy roofing materials or snowy climates.
5/8-Inch and 3/4-Inch Sheathing
- Heavy-duty use: Typically used in commercial construction or custom homes with specific structural demands.
- Enhanced durability: Offers excellent load support and reduced deflection over wide spans.
How Rafter Spacing Affects Roof Sheathing Thickness
The wider the space between your rafters or trusses, the thicker your sheathing needs to be. Otherwise, the sheathing may flex or sag, compromising the roofing system.
16 Inches on Center (OC)
This is the most common spacing for residential roofs. Most codes allow 7/16-inch OSB or 1/2-inch plywood for this configuration.
24 Inches on Center (OC)
When rafters are spaced farther apart, sheathing must be thicker—typically 5/8-inch plywood or a specially rated OSB panel—to meet structural and safety requirements.
Factors To Consider When Choosing Roof Sheathing Thickness
There’s no one-size-fits-all answer when it comes to selecting the right thickness. Here are a few key considerations to guide your decision.

Roofing Material Weight
- Heavier materials: Clay tiles, slate, and metal roofing may require thicker sheathing to support the added weight.
- Lighter materials: Asphalt shingles can typically be used with standard thicknesses like 7/16-inch or 1/2-inch.
Climate and Snow Load
- Snowy regions: Homes in areas with frequent snowfall or ice buildup benefit from thicker sheathing to prevent sagging.
- Hot, humid climates: Thicker sheathing may also reduce warping caused by heat and moisture over time.
Local Building Codes
- Code minimums: Many jurisdictions require a minimum of 7/16-inch sheathing, but may require more depending on roof pitch or spacing.
- Wind and seismic zones: Some areas mandate thicker panels for added wind resistance or earthquake safety.
5 Key Tips for Roof Sheathing Installation
Here are a few important best practices to keep in mind when installing or replacing your roof sheathing.
1. Choose the Right Material and Grade
- CDX plywood: This is a common choice rated for exposure and suitable for roofing.
- OSB panels: Look for structural-rated OSB panels that meet roof load requirements.
2. Use Proper Fasteners
- Nails vs. screws: Roofing nails are typically used, but make sure they’re long enough to penetrate the rafters securely.
- Spacing: Follow manufacturer and code guidelines for fastener spacing (often 6″ on edges, 12″ in the field).
3. Leave Expansion Gaps
- Prevent buckling: Wood expands and contracts with temperature and moisture changes, so leave a 1/8-inch gap between panels.
4. Inspect for Moisture or Damage
- Solid base: Avoid installing new roofing over rotted or warped sheathing—replace damaged sections first.
5. Work With a Licensed Contractor
- Experienced help: A roofing contractor will ensure proper thickness, spacing, and installation so your roof lasts for years to come.

Upgrading Your Roof? Consider Sheathing Thickness
If you’re planning a roof replacement or repair, it’s the perfect time to evaluate your current sheathing. Older homes may have thin or damaged boards that don’t meet today’s standards. Upgrading to thicker or more durable sheathing can help improve the lifespan and safety of your roof.
Signs It’s Time for Sheathing Replacement
- Sagging roof deck: This could indicate inadequate thickness or rot.
- Water stains in the attic: Moisture penetration may signal failed sheathing or underlayment.
- Spongy feel underfoot: When walking on the roof, a soft surface often points to weakened decking.
Get Expert Advice on Roof Sheathing Thickness
Choosing the right roof sheathing thickness is essential for a strong, safe, and long-lasting roof. Whether you’re dealing with sagging panels or starting a brand-new build, One Way Roofing has the experience and know-how to guide you through every decision.
Ready for a roof that’s built to last? Contact One Way Roofing today for a free inspection and professional advice on your roof sheathing thickness.

